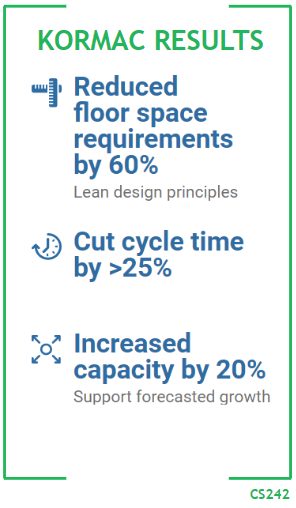Reduced space requirements while increasing capacity
Situation:
A geotechnology OEM requested an analysis and detailed project plan for reducing overall floor space costs and streamlining processes to support forecasted growth. The CEO wanted to sell the existing facility and move into a smaller and more economical space.
Actions:
- Developed requirements and recommendations based on Lean design principles and best practices
- Composed detailed project plans for each functional area
- Provided the client sufficient capacity for projected future growth
Results: Reduced floor space requirements by 60% and cycle time by >25% while increasing capacity.



