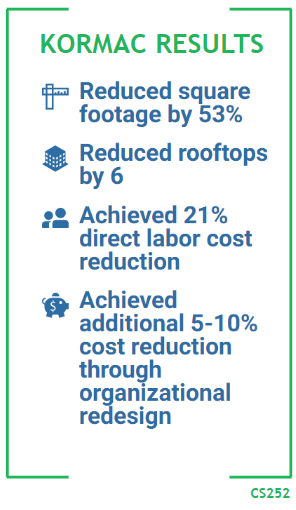Rationalized facility footprint and labor requirements
Situation:
An Oil & Gas services company wanted to improve overall efficiency through facility and labor cost reductions while improving quality and productivity.
Actions:
- Developed comprehensive plan to reduce rooflines and space requirements through consolidation and best practice implementation (Lean, 6S, Standard Work, Visual Factory, Optimized OEE, improved warehousing and supply chain operations)
- Trained client workforce on Lean principles to ensure culture change and sustainability
- Implemented 6S throughout client operations
- Developed detailed move plans for facility relocations
Results: Reduced square footage, rooftops, and labor costs. Streamlined supply chain, simplified the organization, and ensured consistency through standard work application.



